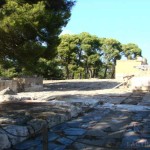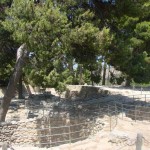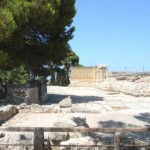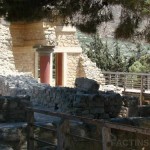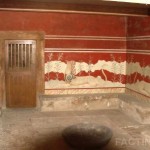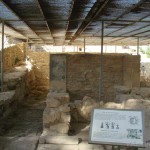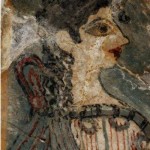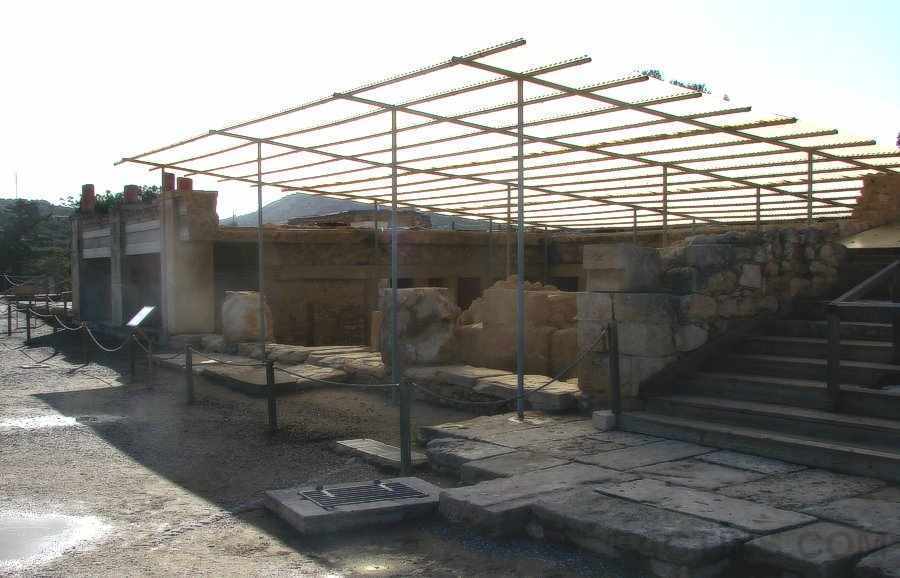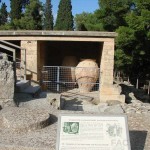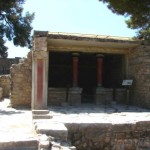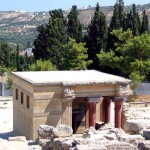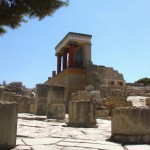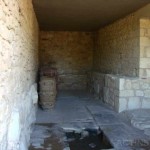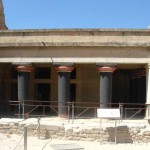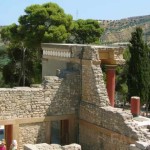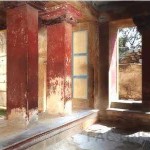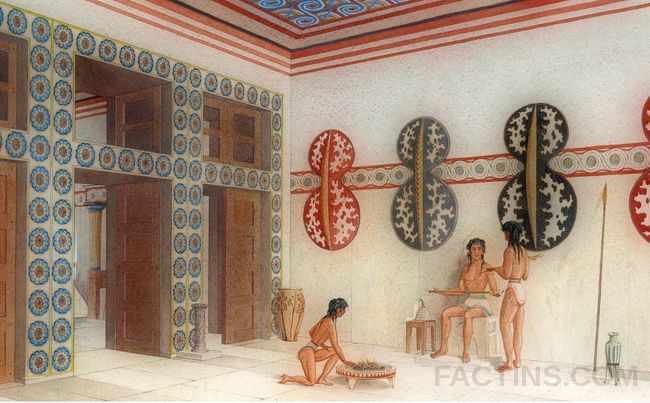
The celebrated palace of Knossos. The most magnificent Minoan monument, residence of the mythical king Minos. It was designated as UNESCO Heritage Place.
Minoans began building palaces before 3900 years back, to act as cultural, religious, administrative, and commercial centers for their increasingly expanding society.
Palace of Knossos covered an area of 22,000 sq.m, it was multi- storeyed and had an intricate plan. Due to this fact the Palace is connected with thrilling legends, such as the myth of the Labyrinth with the Minotaur.
The celebrated palace of Knossos, the most magnificent Minoan monument, residence of the mythical king Minos, was for about three hundred years – from 1650 BC to 1350 BC.
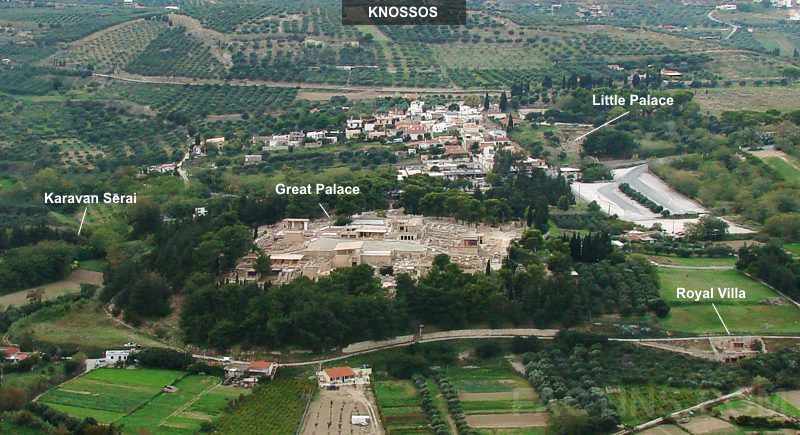
Major places of these palaces ruined today. But still it is holding the ancient facts.
The Minoan palaces played an active role in all the activities of Minoan society, adapting to multiple demands with various functions.
It was built with sumptuous materials, on the basis of an intricate and coherent architectural design, using highly advanced construction techniques, and boasting an impressive water supply and sewage system, the palace of Knossos, twice the size (ca. 22.000 sq. meters and 1.400 rooms) of the other two large palaces at Phaistos and Malia, is the monumental symbol of the Minoan civilization.
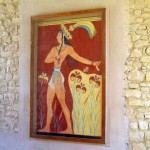
This palace contains many ancient workshop models and this implements their culture and lift behavior.
The palace contained large storerooms in which were enormous storage jars (pitharia) and various workshops.
Public events were held in the so-called “Theater” with the Royal Road and the open-air Courts.
The Throne Room, with its wall paintings and contiguous underground purification tank (Lustral Basin), was the most official venue for religious activities. This was where the famous “Throne of Minos’ was located.
The antechamber of a complex of rooms that Evans named the “Throne Room”. Its name comes from the stone seat found in the room behind the antechamber, and between them were discovered traces of a burnt wooden construction.
West Magazines:
North of the South of the palace, at a lower level there is the start of the corridor that joins eighteen long and narrow storerooms, covering an area of 1300 sq.m.
The pithoi (large storage jars) of the “West Magazines” bear witness to the wealth of the palace. The remains of some 150 pithoi were found, although there is room for about 400. Their contents are unknown, although they could have oil, wine, pulses, etc.
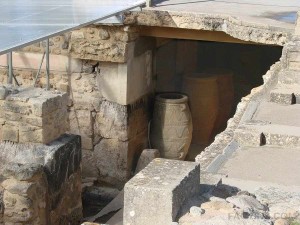
Theater located in north-west edge of the palace, was called the “Theater” by Evans because its shape reminded him of later theaters.
The architecture of the Minoan palaces was magnificent. It seems that improvisation was the order of the day and that one area joins another.
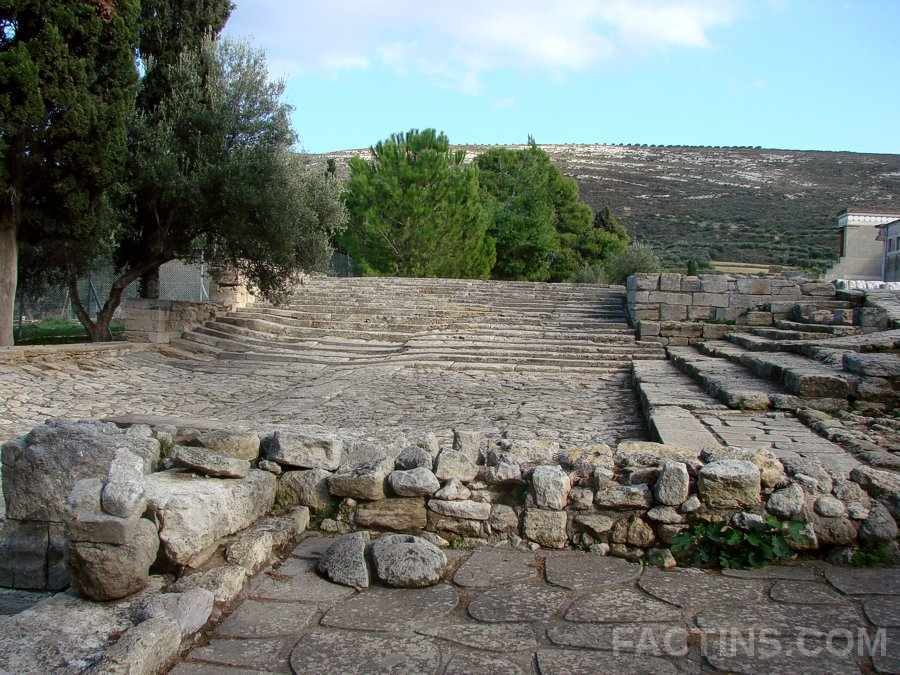
The ingenious design and the perfect organization of space enabled the builders to find a wonderful solution to the problems of light, air and drainage in the great palaces.
The Central Court (dimensions ca. 50m x 25 m.) is an architectural element common to all Minoan palaces.
Three large pits, known as “kouloures” (rings), with stone-lined walls were built in the West Court during the Old Palace period (1900-1700 B.C.) The function of the circular pits is not clear. They have been interpreted as rubbish dumps either for all the refuse from the Palace or just the left-overs from sacred offerings. Support has also been given to the idea that they were storing grain.
In two of them, it is possible to see the remains of houses of the Pre Palatial period (3200-1900 B.C.). In the New Palace period (1700-1450 B.C.), the “kouloures” were covered over and out of use.
The Main places of the Palace of Knossos :
- West court – West facade
- Kouloures
- West Porch
- The Corridor of the Procession
- The South Propylaeum
- The South Entrance
- West Magazines
- The Throne Room
- The Tripartite Shrine
- The Piano Nobile
- The Central Court
- East Wing – Grand Staircase
- Shrine of the Double Axes
- The House of the Chancel Screen
- South East Houses
- Hall of the Double Axes
- Queen’s Megaron
- Magazine of the Medallion Pithoi
- School Room & Lapidary’s Workshop
- The magazine of the Giant Pithoi
- The corridor of the Draught Board
- North Entrance & Pillar Hall
- North Lustral Basin
- Theatral Area
